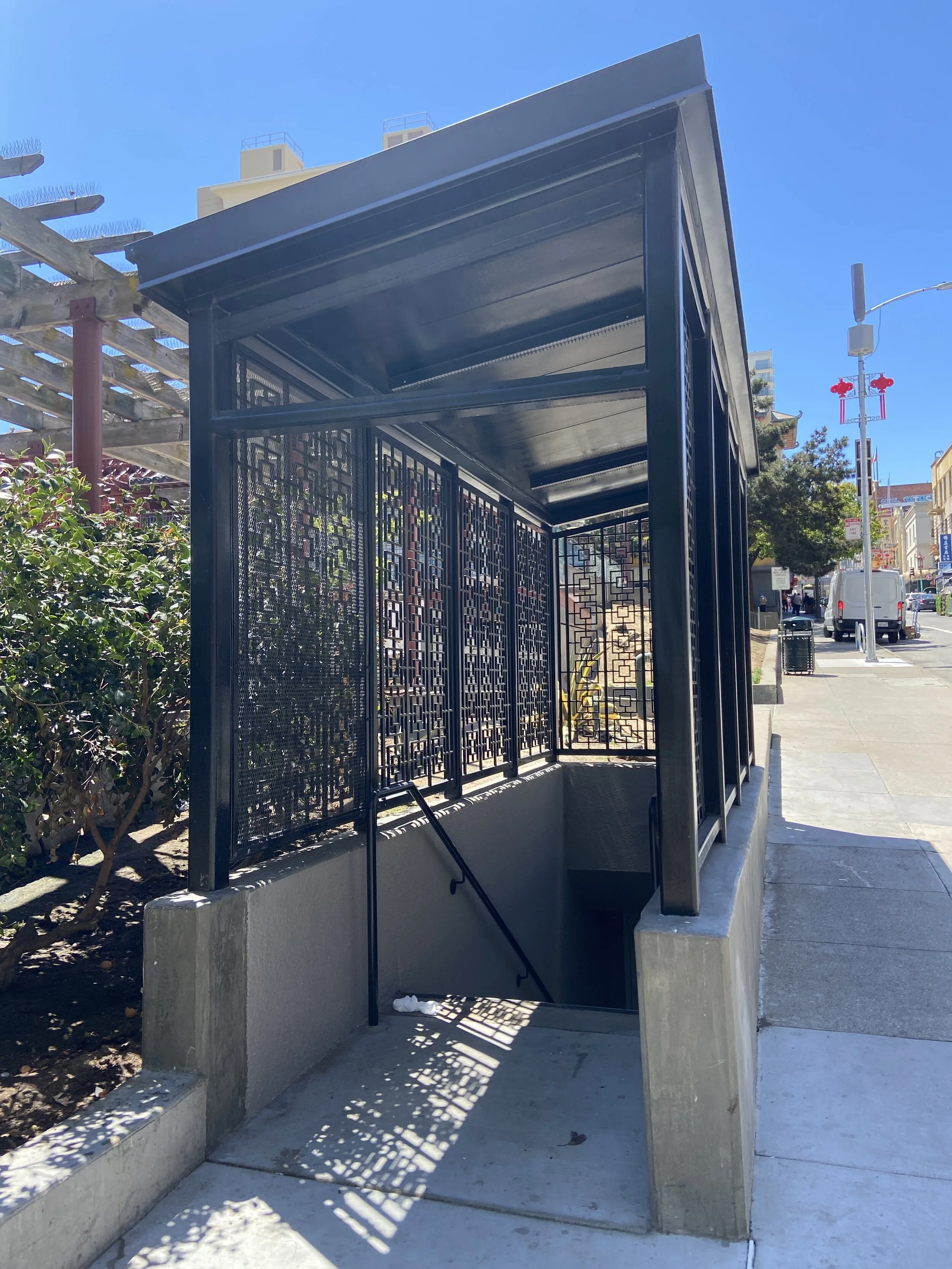
Recent Garage Renovation
To shed some light on the background of the Garage, there has not been any extensive renovation since it was built in 1962. The Garage contemplated a major renovation as early as 2002, when an engineering study was commissioned to determine the condition and structural integrity of the facility. The findings in the report indicated that after close to fifty years of continuous 24/7 operation, many of the building elements were in need of replacement, along with necessary construction, electrical, lighting and mechanical improvements to maximize energy efficiency, to meet safety standards and disability-accessible requirements, and to reduce operating costs.
On January 1, 2011, the Board of Directors of the Portsmouth Plaza Parking Corporation finalized a 40-year lease with the Recreation and Parks Department. The lease agreement included the renovation and upgrade of the infrastructure of the Garage through the use of private financing. With the lease secured, the Board of Directors obtained private financing from First Republic Bank for the renovation work. This was followed with request for proposals for design teams and construction management consultants. After much evaluation and interviews, the project teams were retained and work began in 2014. When the plans and permits were approved, the Garage went through an extensive bidding process leading to the selection of the construction team in March 2017. The actual construction began in April 2017.
As with many big construction projects, the construction process was a challenging one due to prime contractor and construction management turnovers. However, with continued diligence and perseverance, the renovation project was completed in April 2020 resulting with a certificate of completion from the City.
The Garage renovations are not readily evident aside from the new concrete stair structures on Clay and Washington Streets and Walter U Lum Place at the plaza level. Security enclosures were added at the existing stairs as well as providing a weather resistant exhaust hood cover. The new design also allowed for the parking space reconfiguration resulting in an increase in parking capacity. Another obvious physical change is the construction of new administrative offices. However, hidden from sight, which represents approximately 85% of the improvements, are behind-the-scene infrastructure upgrades for safety, energy-efficiency Title 24, and Mayor Office on Disabilities compliance. These upgrades include a new lighting system; upgraded sprinkler heads and adding a new fire alarm system; mechanical upgrades of a new intake & exhaust fan system; the cleaning of existing ductwork; and new metal louvers at the park plaza. The three internal exit stairs were redone with metal rails and stairs, replacing the old stairs that were falling apart due to age and rust. In addition, a state-of-the-art revenue control equipment was installed and is networked with the SFMTA and other City-owned and operated garages. The new system replaces a tedious manual operation that took many hours of manual labor and data entry. Now, the revenue and expense information can be generated almost instantaneously.
The Garage will continue to be a community asset providing services to its residents, visitors, tourists, and the community for many years to come.
